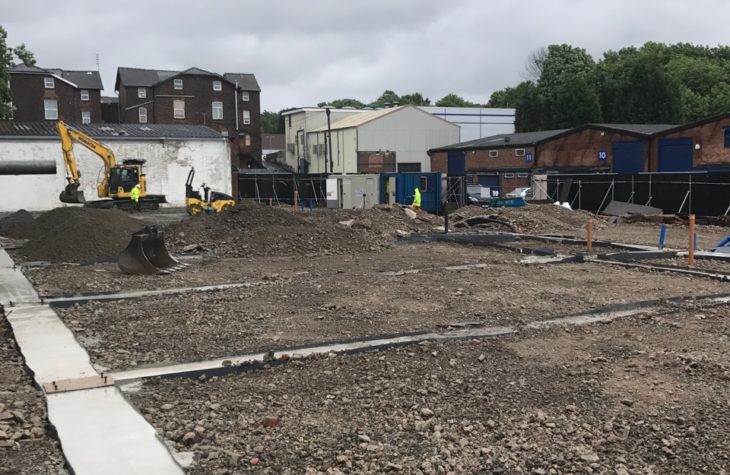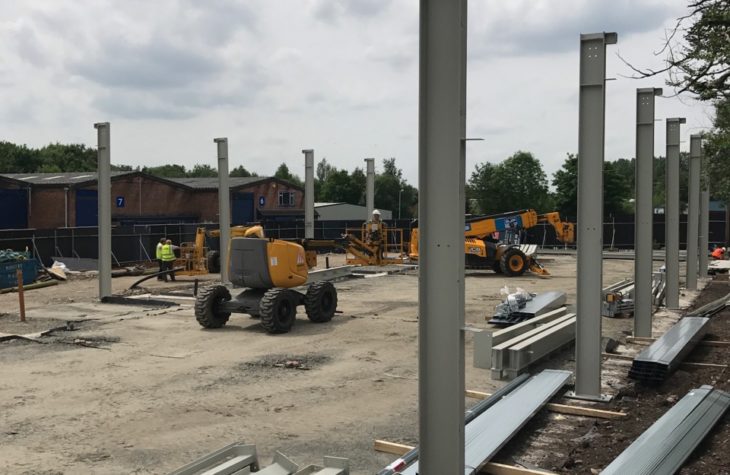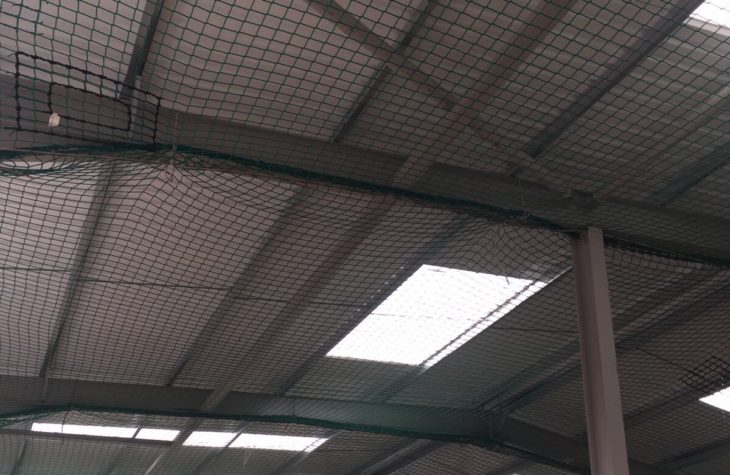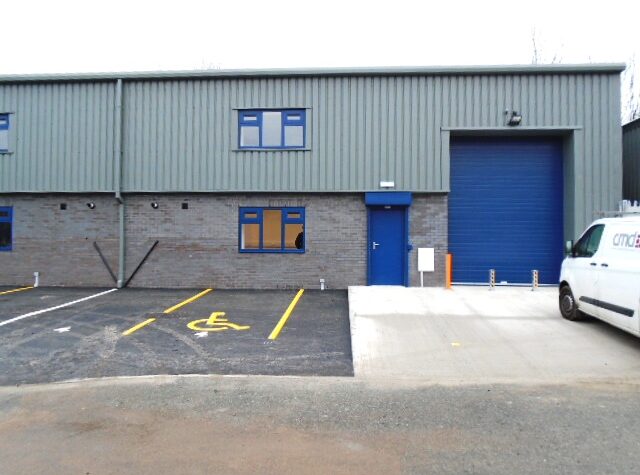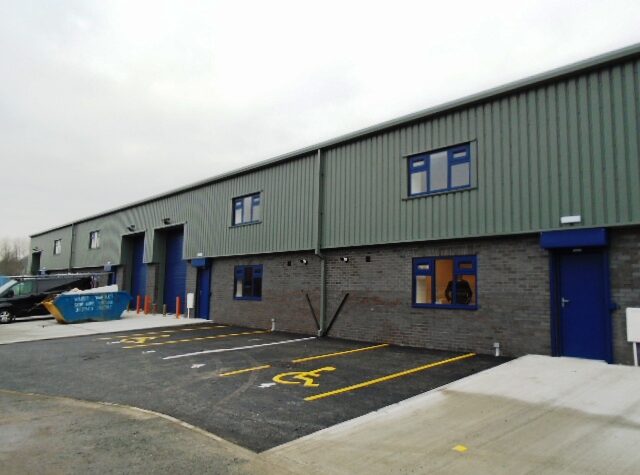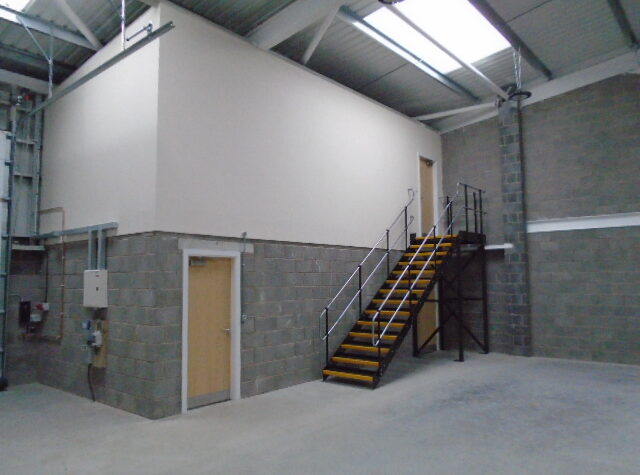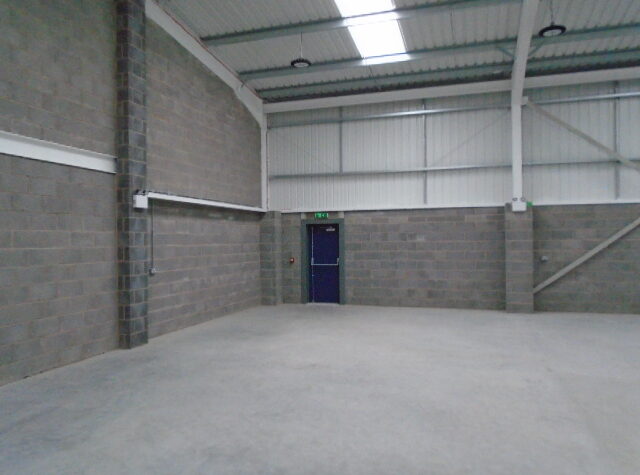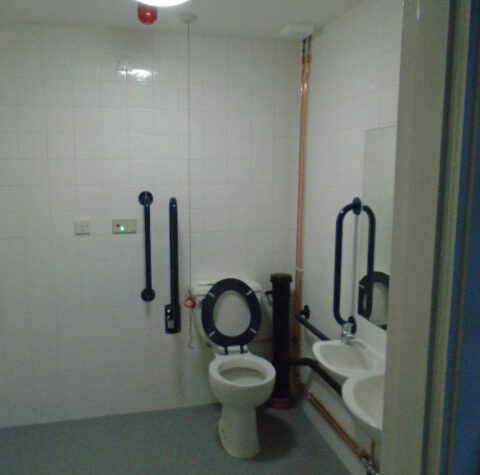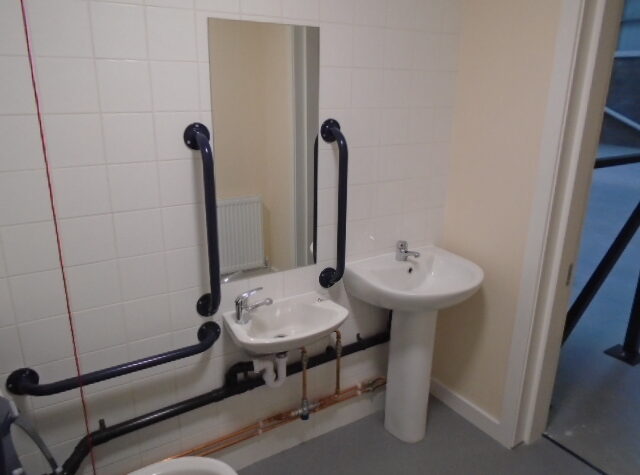Description
This project comprises the design and construction of four industrial units togetherwith associated work to an existing gable (Unit 5) and external works to the trading estate.
The units are of equal size at 230m2 and comprise of a steel portal frame on an in situ concrete slab and ring beam over vibro-compacted structure. The external walls will be a combination of clay facing brickwork and profiled steel wall cladding incorporating windows, personnel doors and roller shutter doors. The roof is to comprise profiled steel cladding and rooflights as appropriate.
Each unit will have two storey office and WC accommodation at ground and first floor. These will incorporate gas fired low pressure hot water and heating with electrical small power, lighting and fire alarm.
The existing gable to unit 5 was strengthened and over clad.
External works comprised of re-surfacing the hardstanding areas with a combination of macadam and concrete paving’s together with associated drainage and fencing.
