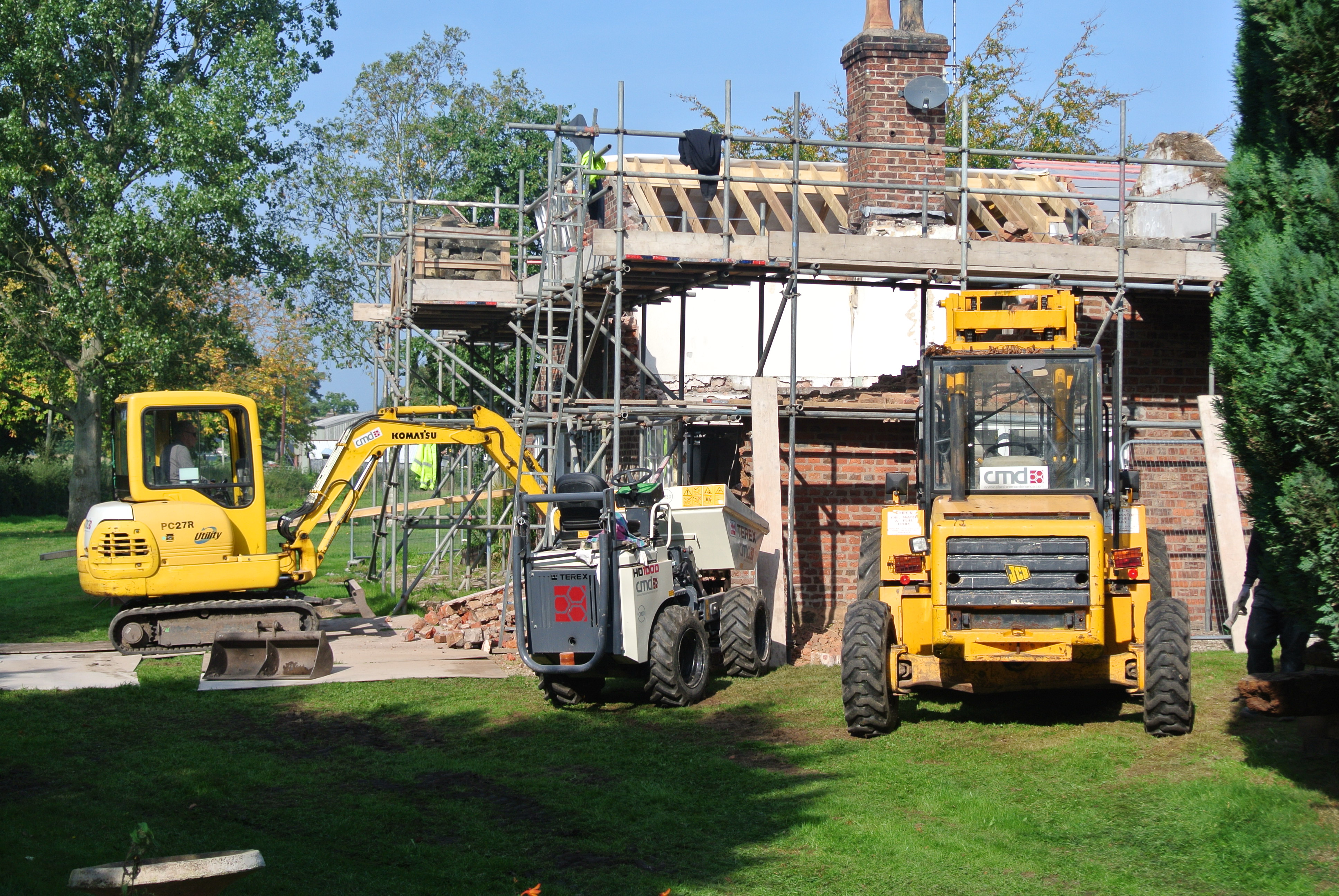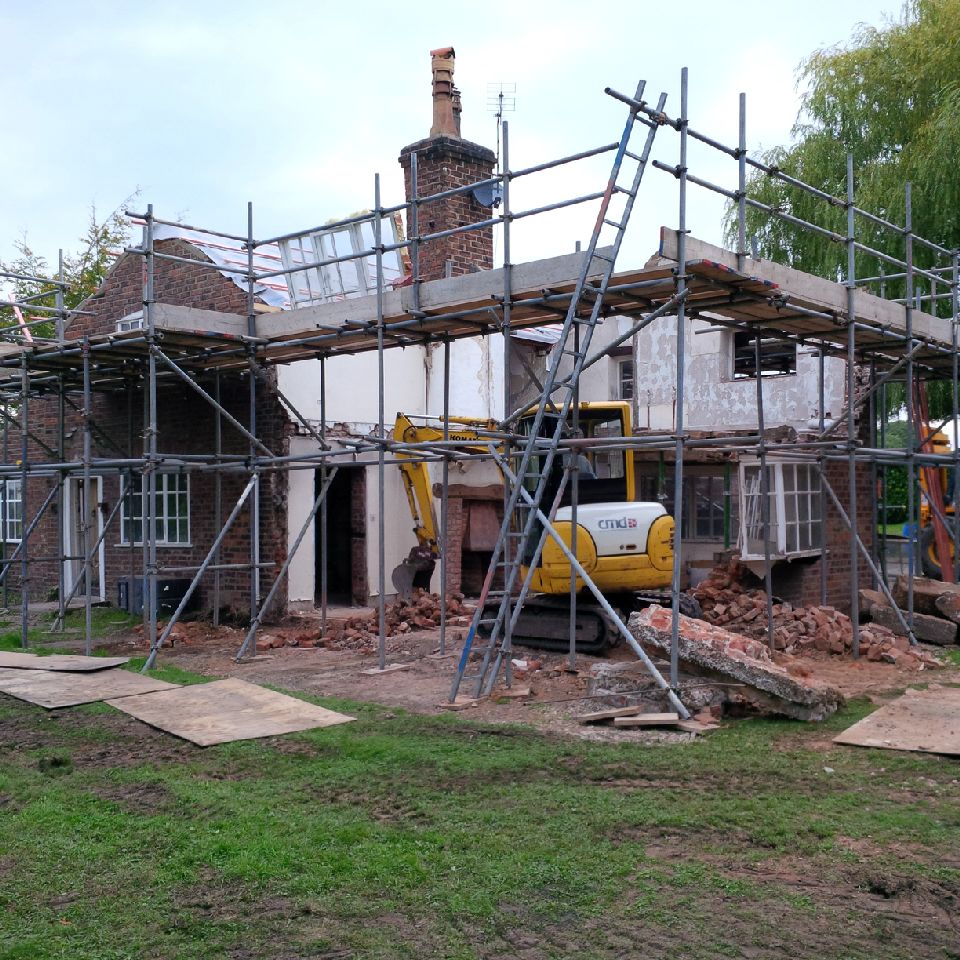Description
For this residential project, we converted a derelict farmhouse into a traditional, and in-keeping 4-bedroom, 4-en suite conversation. This project was built to a high specification using the existing oak beams, limestone tiles, bespoke timber doors and windows, newly constructed open fireplace with new chimney.
This property was presented to us with planning issues, structural problems, and uncertainty on the structural design. However, our involvement encouraged clarity on all matters.
Thanks to our expertise, and in-house plant and skilled workforce, we managed this project alongside architects and planning consultants to bring the entire finish of this property in line with the clients desired outcome.
Testimonial
“A very quick note to thank you for your support, innovative works and dedication to us over the last year. We truly appreciate everyone’s hard work in their approach to developing our home. The outcome is incredible and the comments we have received from friends and relatives about the high standard of work is overwhelming. I will continue to recommend you as a fantastic team to work with, thanks again.”




























